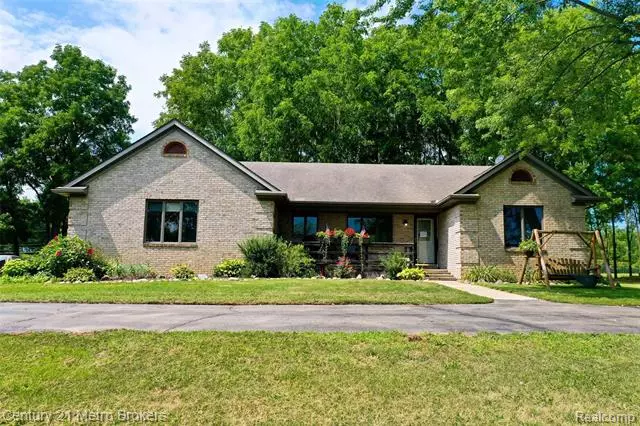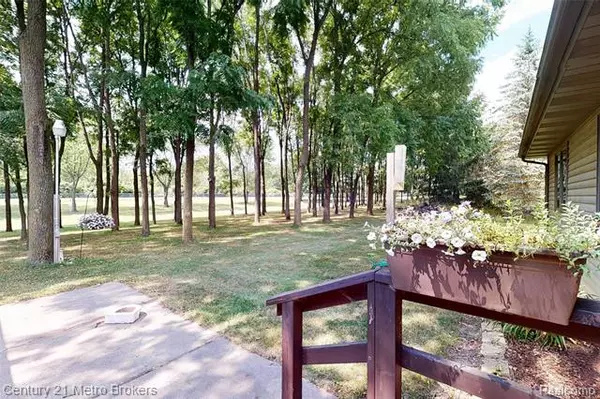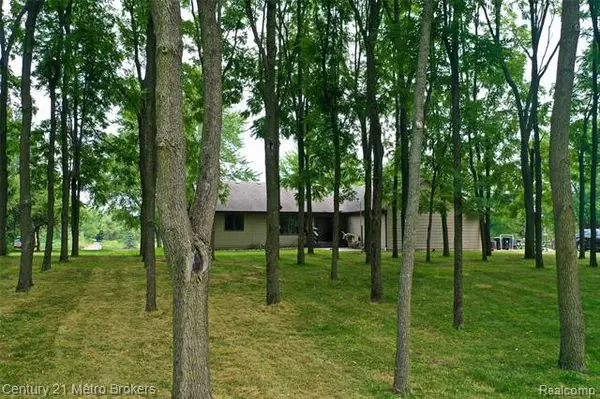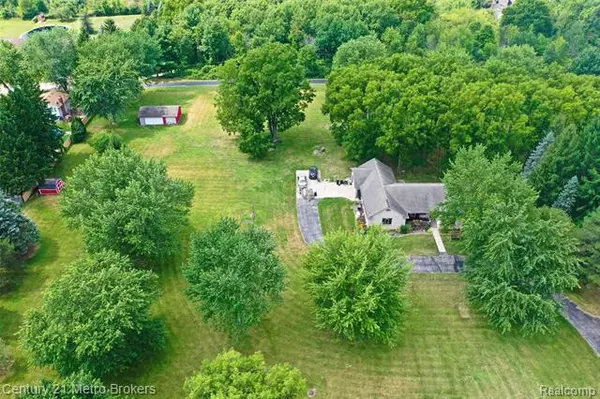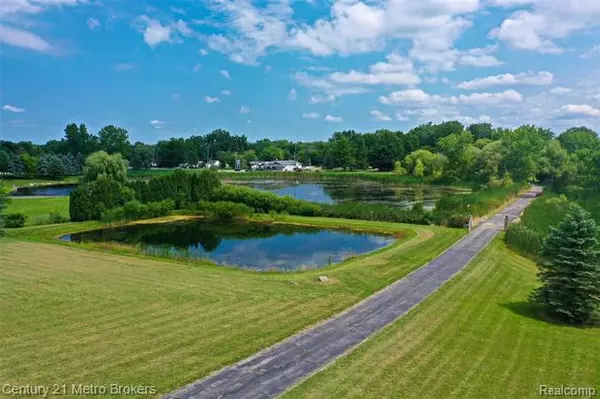$325,000
For more information regarding the value of a property, please contact us for a free consultation.
3408 S STATE RD Davison Twp, MI 48423
3 Beds
2.5 Baths
2,000 SqFt
Key Details
Property Type Single Family Home
Sub Type Ranch
Listing Status Sold
Purchase Type For Sale
Square Footage 2,000 sqft
Price per Sqft $161
MLS Listing ID 2200065954
Sold Date 10/14/20
Style Ranch
Bedrooms 3
Full Baths 2
Half Baths 1
Construction Status Platted Sub.
HOA Y/N no
Year Built 1995
Annual Tax Amount $3,289
Lot Size 11.090 Acres
Acres 11.09
Lot Dimensions 220.00X2195.80
Property Sub-Type Ranch
Source Realcomp II Ltd
Property Description
This is the one you've been waiting for, Davison schools 3 bedroom split layout, 2.5 bath ranch home with attached garage. Located on 11 private fenced in acres with a pond and pole barn. The fire lit great room features vaulted ceilings, french doors leading out to the wooded backyard and patio. The kitchen and dining room are open to the great room and features an island and loads of storage. The spacious owners suite has double closets, deep bathtub, separate shower and linen closet. 1st floor laundry room, an abundance of closets, a guest bath and central air are a few more of the many amenities this home features. A full basement, is ready to be finished. A generac generator is also included.
Location
State MI
County Genesee
Area Davison Twp
Direction Home on the West side of the street, sits way off the road
Rooms
Other Rooms Great Room
Basement Interior Access Only, Unfinished
Kitchen Electric Cooktop, Dishwasher, Built-In Electric Oven, ENERGY STAR qualified refrigerator
Interior
Interior Features Humidifier, Water Softener (owned)
Hot Water Natural Gas
Heating Forced Air
Cooling Ceiling Fan(s), Central Air
Fireplaces Type Gas
Fireplace yes
Appliance Electric Cooktop, Dishwasher, Built-In Electric Oven, ENERGY STAR qualified refrigerator
Heat Source Natural Gas
Laundry 1
Exterior
Exterior Feature Fenced
Parking Features Attached, Direct Access, Door Opener, Electricity, Side Entrance
Garage Description 2.5 Car
Waterfront Description Pond
Roof Type Asphalt
Porch Deck, Patio
Road Frontage Paved
Garage yes
Private Pool No
Building
Foundation Basement
Sewer Septic-Existing
Water Well-Existing
Architectural Style Ranch
Warranty No
Level or Stories 1 Story
Additional Building Pole Barn, Shed
Structure Type Brick,Vinyl
Construction Status Platted Sub.
Schools
School District Davison
Others
Pets Allowed Yes
Tax ID 0527300008
Ownership Private Owned,Short Sale - No
Assessment Amount $391
Acceptable Financing Cash, Conventional, FHA, Rural Development, VA
Listing Terms Cash, Conventional, FHA, Rural Development, VA
Financing Cash,Conventional,FHA,Rural Development,VA
Read Less
Want to know what your home might be worth? Contact us for a FREE valuation!

Our team is ready to help you sell your home for the highest possible price ASAP

©2025 Realcomp II Ltd. Shareholders
Bought with The Brokaw Group
