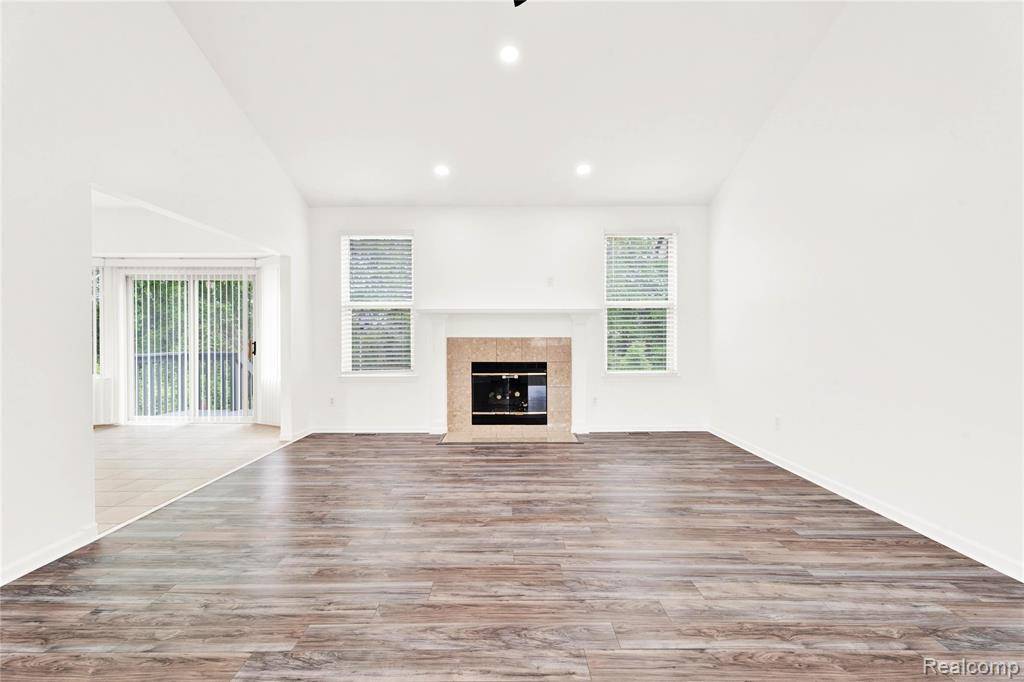3 Beds
3.5 Baths
1,872 SqFt
3 Beds
3.5 Baths
1,872 SqFt
OPEN HOUSE
Sat Jun 07, 2:00pm - 5:00pm
Key Details
Property Type Single Family Home
Sub Type Ranch
Listing Status Active
Purchase Type For Sale
Square Footage 1,872 sqft
Price per Sqft $256
Subdivision Normandy Forest Sub
MLS Listing ID 20251005488
Style Ranch
Bedrooms 3
Full Baths 3
Half Baths 1
HOA Fees $120/ann
HOA Y/N yes
Year Built 2001
Annual Tax Amount $7,512
Lot Size 10,454 Sqft
Acres 0.24
Lot Dimensions 85X124
Property Sub-Type Ranch
Source Realcomp II Ltd
Property Description
Great room features a natural fireplace and elevated bay window for plenty of natural light. Primary suite offers a walk-in closet and private bath with jetted tub.
Fully finished basement includes a second full kitchen, full bath, office/den, large recreation area, and ample storage. Pool table included!
New dimensional roof (2015) and hot water tank (2017). Quiet dead-end street with mature trees — perfect for comfort and entertaining.
Don't miss this unique, move-in ready home. Schedule your showing today!
Location
State MI
County Macomb
Area Clinton Twp
Direction N of Canal Rd/E of Romeo Plank Rd
Rooms
Basement Daylight, Finished
Kitchen Dishwasher, Disposal, Dryer, Free-Standing Gas Range, Free-Standing Refrigerator, Microwave, Washer
Interior
Heating Forced Air
Fireplace no
Appliance Dishwasher, Disposal, Dryer, Free-Standing Gas Range, Free-Standing Refrigerator, Microwave, Washer
Heat Source Natural Gas
Laundry 1
Exterior
Parking Features Attached
Garage Description 3 Car
Porch Deck
Road Frontage Paved
Garage yes
Building
Foundation Basement
Sewer Public Sewer (Sewer-Sanitary)
Water Public (Municipal)
Architectural Style Ranch
Warranty No
Level or Stories 1 Story
Structure Type Brick,Vinyl
Schools
School District Chippewa Valley
Others
Tax ID 1109455012
Ownership Short Sale - No,Private Owned
Acceptable Financing Cash, Conventional, FHA, VA
Listing Terms Cash, Conventional, FHA, VA
Financing Cash,Conventional,FHA,VA
Virtual Tour https://www.propertypanorama.com/instaview/nocbor/20251005488






